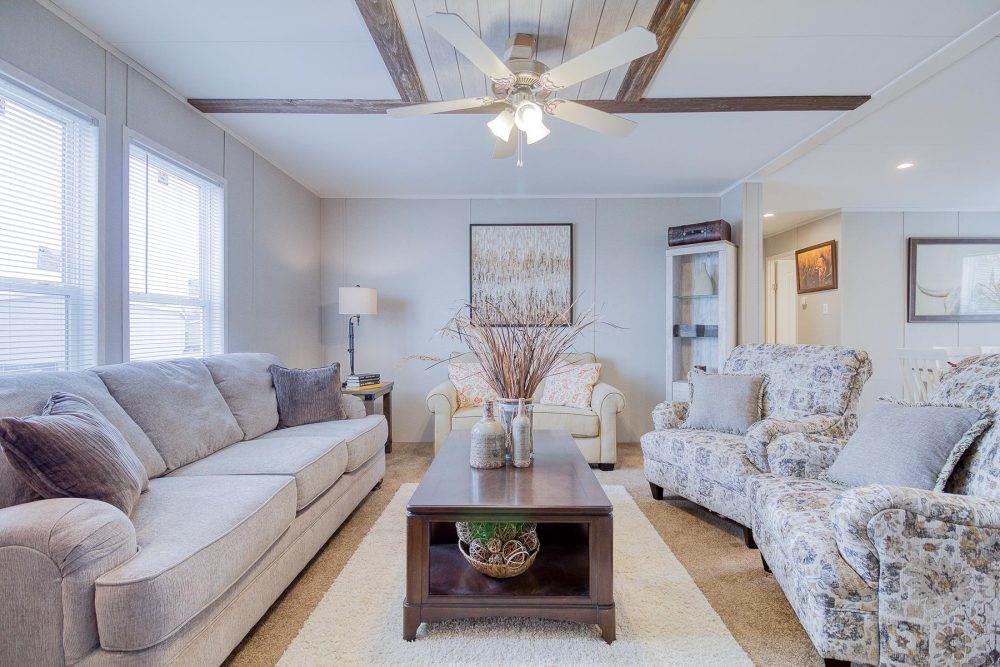Optimizing Space in Your Manufactured Home: Interior Design Tips
The Art of Maximizing Space
The convenience and comfort offered by manufactured homes have led to their increasing popularity in recent years. Despite their compact nature, manufactured homes can be transformed into spacious, functional, and aesthetically pleasing living spaces with smart interior design techniques. This article delves into tips on optimizing space in your manufactured home to make it feel more open and organized.

1. Strategic Furniture Placement
The arrangement of furniture plays a significant role in optimizing space in your home. Opt for furniture that serves multiple purposes, like an ottoman that doubles as storage or a sofa that can be converted into a bed for guests. Float furniture away from the walls to create an illusion of spaciousness and ensure the furniture size is proportional to the room to prevent it from feeling overcrowded.
2. Harness the Power of Mirrors
Mirrors are a fantastic tool for creating an impression of more space. They reflect light and views, which helps give an illusion of depth. Place mirrors opposite windows to reflect the outside view, or opposite a well-lit lamp to bounce light around the room.
3. Clever Use of Colors and Patterns
The color scheme you choose significantly impacts your home’s perceived space. Light, neutral colors like white, beige, or pastels can make a room appear larger and brighter. Using the same color palette throughout your home can create a sense of continuity, making the space feel unified and larger.
4. Use Vertical Spaces
In a manufactured home, every square foot matters. Don’t neglect the vertical spaces. Use wall-mounted shelves or tall, narrow storage units to make use of the height of your rooms. Install hooks on the backs of doors for hanging items, and consider using the space above your cabinets for additional storage.
5. Streamline Your Belongings
Decluttering is one of the most effective ways to create more space. Regularly review your belongings and get rid of anything you no longer need or use. Adopt the mantra of “a place for everything, and everything in its place” to ensure your home stays tidy and organized.
6. Opt for Open-Plan Living
Consider adopting an open-plan layout, which is especially beneficial in smaller homes as it allows for more natural light and creates a sense of flow between areas. This doesn’t mean you can’t define different zones – use rugs, different paint colors, or furniture placement to subtly delineate separate areas within the open plan.
7. Embrace Natural Light
Maximize the use of natural light wherever possible. It not only reduces the need for artificial lighting but also makes spaces look larger. Keep window areas uncluttered and use sheer curtains or blinds that can be fully opened to let the light flood in.
Embrace the Freedom of Design
Remember, optimizing space doesn’t mean sacrificing style or comfort. With thoughtful design decisions and space-saving strategies, you can create a home that is both functional and beautifully designed. At Triple L Homes, we’re passionate about helping you create the perfect space that fits your lifestyle. Whether you’re in the process of choosing your ideal manufactured home or need tips on maximizing the space in your current one, we’re here to help. Contact us today!
