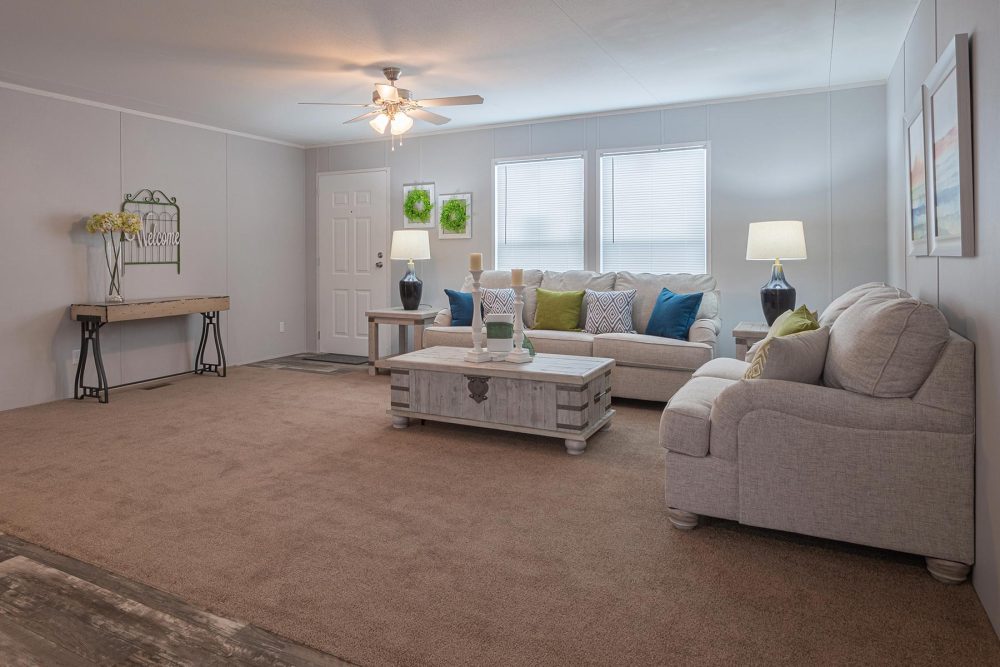Your Dream Layout – Unlocking the Perfect Manufactured Home Floorplan
When choosing a manufactured home, it’s not just about style and finishes – the right layout is key to a home that fits your life perfectly. With options ranging from cozy starter homes to spacious multi-section designs, finding the ideal footprint can feel overwhelming. That’s where Triple L Homes comes in! Let’s break down the factors to consider when deciding on the perfect home floorplan for your dream manufactured home.

Factors to Consider
- Lifestyle Needs: Do you crave open-concept living for entertaining, or defined rooms for privacy? Do you work from home and require a dedicated office? Be realistic about how you’ll use the space daily.
- Family Size: Enough bedrooms and bathrooms are a must, but think beyond the bare minimum. Will kids share rooms now, but want their own space later?
- Future Plans: If your family may grow, or you downsize after kids leave home, a flexible layout is wise. An extra bedroom could become a hobby space until it’s needed.
- Accessibility: Is anyone in your family differently-abled? Wider hallways, roll-in showers, and fewer stairs may be priorities.
Popular Manufactured Home Layouts
- Single-Section Homes: Ideal for singles, couples, or small families who value efficiency and affordability. Open floor plans maximize smaller square footage.
- Double-Section Homes: Significantly expand your living space, often including separate living rooms and a primary suite for enhanced privacy.
- Triple-Section Homes: Great for larger families needing even more room. These offer the features of a traditionally built home (dining room, bonus room) but often at a more attainable price point.
- Custom Layouts: With Triple L Homes’ in-house design team, you can create a floor plan tailored to your unique needs – that extra closet, a bigger kitchen – the possibilities are endless.
Beyond Square Footage: Features that Impact Livability
- Split Bedroom Plans: Bedrooms on opposite ends of the home are ideal for roommates, parents seeking privacy from kids, or home offices needing quiet.
- Kitchen Islands: More than just trendy, they add prep space, seating, and often define the flow of open-concept living areas.
- Built-In Storage: From pantries to hallway linen closets, built-ins maximize your home’s functionality and reduce the need for extra furniture.
- Flex Space: A bonus room that can be an office, playroom, or guest bedroom adapts as your needs change over time.
Triple L Homes: Your Floorplan Experts
Choosing the right layout is a big decision, but you don’t have to do it alone! We offer:
- Knowledgeable Sales Team: We’ll guide you through standard layouts and options, helping you visualize how each fits your lifestyle.
- Model Home Tours: Experience different layouts in person. It’s one thing to see a floor plan, but actually standing in the space brings it to life.
- Personalization Possibilities: From minor tweaks to full custom designs, we help you make a manufactured home uniquely yours.
Ready to explore your layout options? Visit Triple L Homes and browse our available floor plans, tour model homes, and let our friendly team help you find the manufactured home that doesn’t just fit your budget, but truly fits your life!
